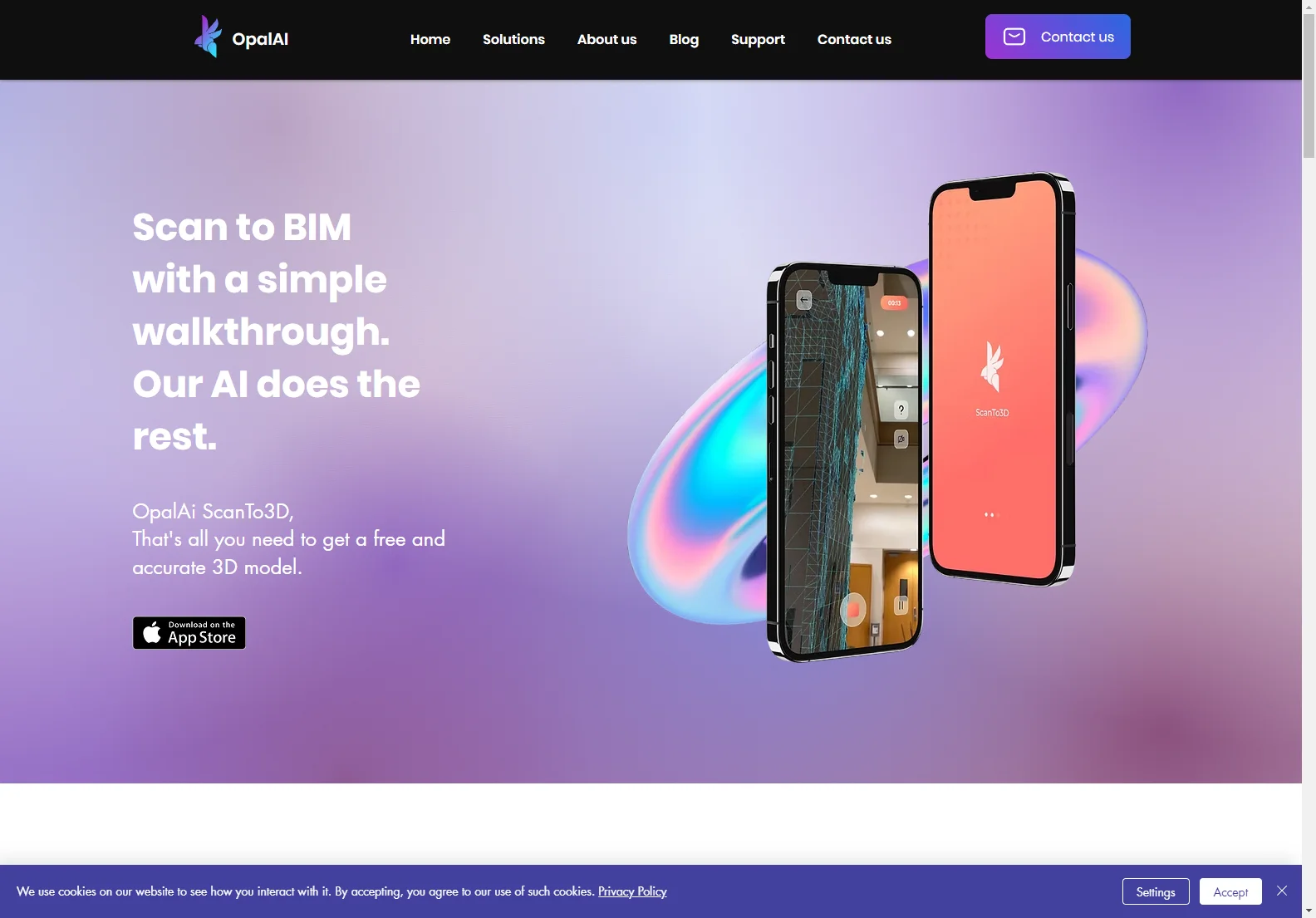ScanTo3D iOS App: 5 Easy Steps to Your BIM and Floorplan
The ScanTo3D iOS app offers a streamlined process for creating Building Information Models (BIM) and floorplans. This guide outlines the five simple steps involved.
Step 1: Scan Your Space
Use your iOS device's camera to capture images of the space you want to model. The app's intuitive interface guides you through the scanning process, ensuring optimal results.
Step 2: Process the Scan
ScanTo3D automatically processes your images, creating a 3D point cloud. This stage involves sophisticated algorithms that stitch together your images to create a detailed 3D representation of your space.
Step 3: Generate the Floorplan
With the 3D model complete, the app generates a precise floorplan. You can customize this floorplan to your needs, adding details such as room names, dimensions, and annotations.
Step 4: Create the BIM
ScanTo3D goes beyond simple floorplans. It creates a full BIM, including information about walls, doors, windows, and other building elements. This detailed model is invaluable for architects, designers, and contractors.
Step 5: Export and Share
Export your BIM and floorplan in various formats, including industry-standard file types. Share your work seamlessly with colleagues and clients.
Real-World Comparisons:
Compared to traditional methods of BIM creation, ScanTo3D offers a significant advantage in speed and efficiency. Manual drafting is time-consuming and prone to errors, while ScanTo3D automates much of the process, resulting in faster turnaround times and greater accuracy.
Conclusion:
ScanTo3D simplifies the creation of BIMs and floorplans, making it an indispensable tool for professionals and DIY enthusiasts alike. Its user-friendly interface and powerful features make complex tasks surprisingly easy. Try ScanTo3D today and experience the future of spatial modeling.

