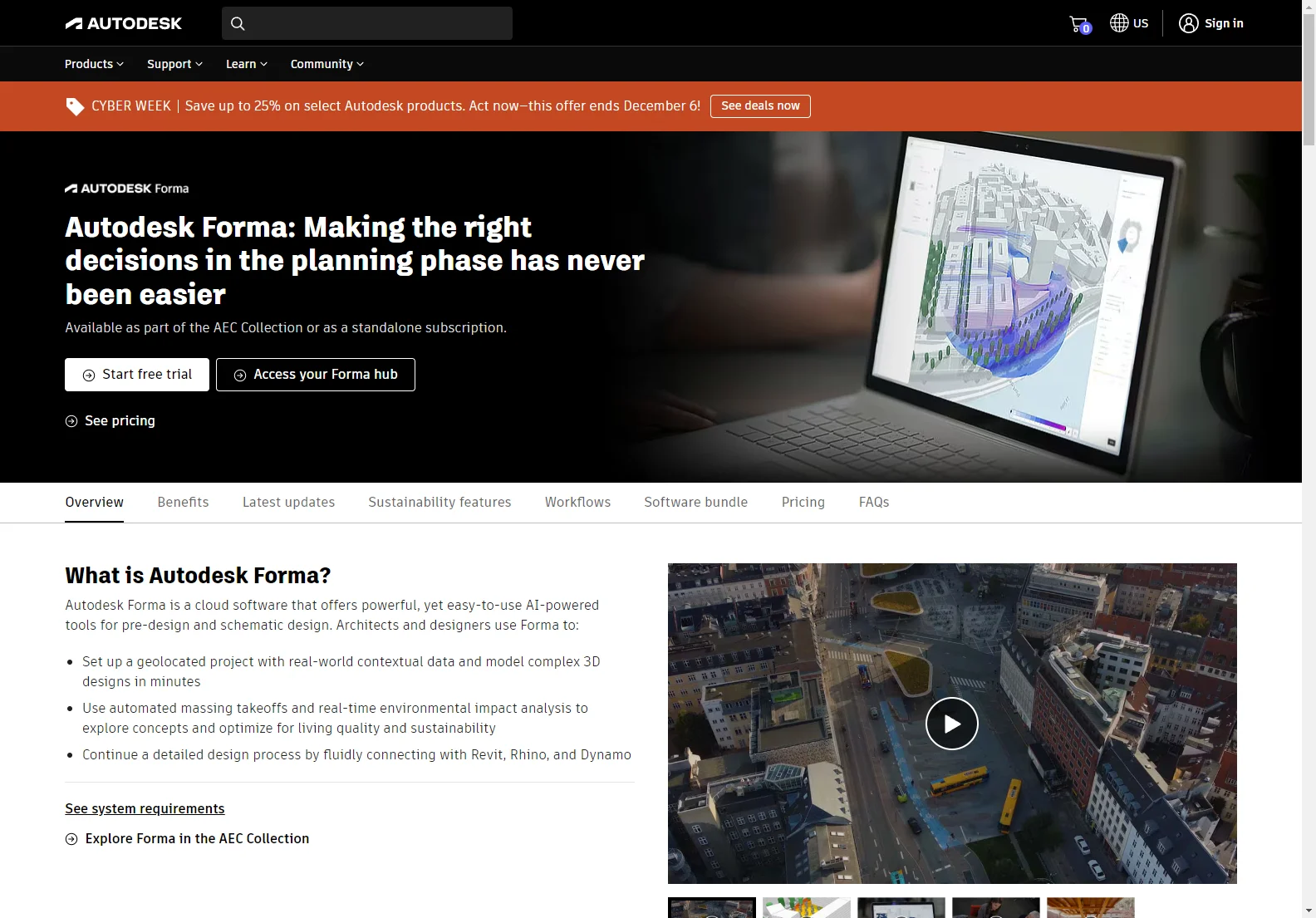Autodesk Forma: Revolutionizing Architectural Design
Autodesk Forma is a powerful cloud-based design tool that's transforming the way architects and designers approach schematic design. It leverages real-time data analysis and intuitive workflows to streamline the initial phases of a project, enabling faster, more informed decision-making. This article delves into Forma's key features, benefits, and how it integrates with other Autodesk products.
Key Features and Benefits
Forma's core strength lies in its ability to integrate real-world data into the design process. This allows architects to make data-driven decisions from the outset, considering factors like solar orientation, wind patterns, and even embodied carbon impact. Key features include:
- Real-time analysis: Perform analyses on wind, solar, daylight, and embodied carbon, all within the Forma environment.
- Intuitive interface: Easy-to-use interface for both experienced and novice users.
- 3D modeling: Quickly model complex 3D design concepts.
- Interoperability: Seamless integration with Revit, Rhino, and Dynamo.
- Collaboration tools: Facilitates collaboration among team members.
- Embodied Carbon Analysis: Assess and reduce the environmental impact of building materials.
The benefits extend to:
- Improved design quality: Data-driven design leads to better-performing and more sustainable buildings.
- Time savings: Automation and contextual data significantly reduce design time.
- Enhanced collaboration: Streamlined workflows improve communication and collaboration.
- Sustainable design: Tools to assess and minimize the environmental impact of projects.
Integration with Other Autodesk Products
Forma integrates seamlessly with other popular Autodesk products, including:
- Revit: Data can be easily transferred between Forma and Revit, allowing for a smooth transition from schematic design to detailed design.
- Rhino: Direct synchronization of geometry between Rhino and Forma.
- Dynamo: Extend Forma's capabilities with custom scripts and automation.
Use Cases
Autodesk Forma is suitable for a wide range of architectural projects, including:
- Residential buildings: Optimize design for energy efficiency and natural light.
- Commercial buildings: Maximize space utilization and minimize environmental impact.
- Urban planning: Analyze site conditions and optimize building placement.
Pricing and Availability
Autodesk Forma is available as part of the AEC Collection or as a standalone subscription. Pricing varies depending on the subscription term and number of users. Visit the Autodesk website for current pricing information.
Conclusion
Autodesk Forma is a game-changer for architectural design. Its ability to integrate real-world data, streamline workflows, and enhance collaboration makes it an invaluable tool for architects and designers seeking to create high-quality, sustainable buildings. The intuitive interface and seamless integration with other Autodesk products further solidify its position as a leading design tool in the industry.

